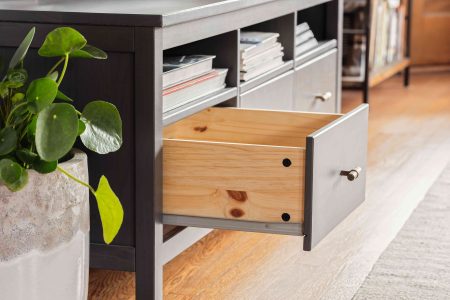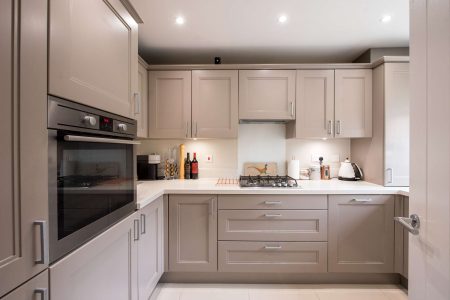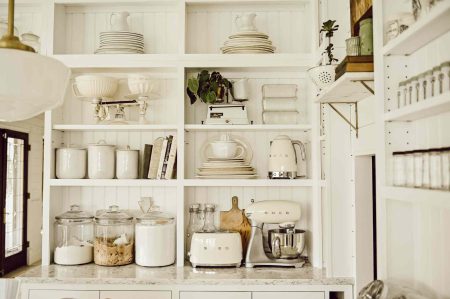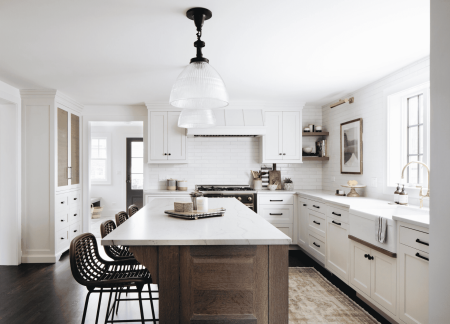We live in a country where the kitchen is a worshipped space because it carries the power to sustain our lives and drive our lifestyles. Our lifestyle is full of culinary traditions and vibrant gatherings where the challenge to optimize the limited kitchen space is the thread that binds the people and households together. However, even with the limited space, you can maximize the functioning and workflow of your kitchen with the best kitchen interior designs and ensure that every element is at an accessible distance and the overall workflow ensures your comfort and mental peace.
People often believe that the small kitchen has all the drawbacks and shortcomings that are possible in the functionality of the kitchen but do you think that the ease of movement and having your every need at a comfortable distance is too great? So it is not clarified that the small kitchen can also be as awesome as the large one if it is perfectly designed and equipped with quality resources. So let’s dive deeper into how you can transform your desired compact kitchen into a functional, stylish, and culturally resonant space that makes you feel proud of its efficiency.
Leading Small Kitchen Interior Design Ideas To Ensure Space Efficiency
In the hustle and bustle of Indian living, space is often at a premium. We cannot deny the fact that the small kitchen comes with a unique set of challenges but they can be creatively conquered with a range of small ideas. After all, a smaller kitchen is easier to clean and maintain, allowing the user to focus on the necessities and making the space more efficient by removing clutter, adding storage, and maximizing vertical space. Let’s explore some of the compact kitchen interior ideas to maximize the space and storage of the kitchen and enhance its functioning.
1. Choose An Open Floor Plan
It is one of the evergreen trends to opt for open floor plans, especially in the domain of interior for small kitchens. You can always create an open and spacious layout by removing the walls and partitions and allowing your kitchen to blend effortlessly into the living room or the dining room. The open format kitchen optimizes your kitchen to enhance the natural light, and workflow by ensuring enhanced floor area and also encourages the social interaction between the indoors and outdoors.
2. Opt For Open Storage Options

One of the smartest ways to optimize your small kitchen to offer maximum efficiency, movement, and comfort with an organized look is to go for open storage options. If you equip your kitchen with open shelves instead of proper cabinets, it will make your kitchen look more airy, free, and light with a well-organized look. You can also enhance the overall appearance of the space by showcasing your best dinnerware and other kitchen elements. If you make a proper contrast with these like choosing the wooden shelves with a white theme, it will look incredibly elegant and sophisticated.
3. Use Vertical Space For Superior Storage

This is another small kitchen design idea that has made its place in the lifestyle and spaces of the people with its superior storage and enhanced organized look. This idea typically includes leveraging the vertical kitchen storage options to ensure that each element and the product you need in the kitchen is stored in the kitchen while taking away the mess it has the potential to create. You can take the cabinets to the ceilings with the wall-mounted shelving options and install a rack to store utensils and occasionally used elements.
4. Choose A Light Color Palette

Have you ever wondered why the trends in the global world are slowly inclining towards lighter colour palettes in the realm of architecture and design? This is due to the ambience and feel it creates in the interiors but most importantly it has grown through the shrinking of the people’s spaces. One of the coolest and most aesthetic ways to make your kitchen look spacious and more open is to choose a lighter colour palette in your kitchen. You can go for colours like beige, white, sky blue or cream. It gives a cohesive look and if you opt for an open-plan kitchen, it will just match the vibe of what people call an Instagram aesthetic.
5. Put Your Island On Wheels

Don’t you think how cool is it to have an island with wheels which you can roll and move in whichever direction you want? Well, it is very cool. The kitchen island is one of the greatest multi-functional kitchen elements that allows you to use it when the guests come over or when you need some extra space for cooking or preparation without the commitment to a permanent fixture that conquers your floor area. You can always roll it to the side or into another room when you don’t need it. Additionally, it adds to the storage options with increased drawers and cabinets.
6. The Idea Of Flexible Seating

It is a multi-functional approach to incorporate the idea of flexible seating to give a seating space to the occupants while optimizing the space to ensure the advantage of diverse functionalities. You can use the bar for cooking and preparation and the slide-out components doubles the width for eating or just having your morning coffee. The flexible sitting with the slide-out components ensures you have a dining table even in the context of small kitchens that are known for their cluttered look and reduced levels of functionality and comfort.
7. Embrace Dark Tones And Rich Shadows

You can always get a white theme or a neutral-themed kitchen but it often does not come with a tempting personality that can impress every eye they meet. Instead of having a cold feel in the kitchen, you can embrace the growing trend of infusion of colour and texture in the space. The rich shades and the darker tones like green, blue, or brown carry a sense of luxury and intimacy to its character and give a dramatic look and feel to the spaces. This dramatic look with contrasting elements can draw attention away from the small dimensions and make it feel lavish.
8. Use Natural Light To Your Advantage

Most of the small kitchen design ideas revolve around the idea of enhancing the workflow and enhancing the appearance to make it look spacious, airy, and comfortable. You should maximize the natural light and free flow of air in your kitchen by incorporating beautiful and aesthetic windows or skylights at the initial design stage to enhance the experience. This will ensure a minimalist design with a calming and positive vibe that makes your space look bright and productive.
9. Prioritise Storage With Corner Shelves

There is always a chance that you don’t have the space for wall-to-wall open shelving, in such cases the rescuer comes in the form of small corner shelves. The traditional cabinets can feel a bit clunky in teeny spaces, therefore you can consider swapping in floating corner shelves as they offer a superior appearance, functionality, and optimization of the corner spaces that would have been dead otherwise. You can also use the corner shelf storage options to showcase your best books, dinnerware, and other beautiful elements.
10. Increase The Lighting Fixtures To Create a Vibe

When you feel like nothing will work, remember that more light is always better and more comfortable. You should ensure that your kitchen is bright, spacious, and big with incredible lighting fixtures. You can create an illusion of a large space by brightening up your space. You can install recessed lighting figures that highlight the specific work areas, LED strip lights under cabinets to illuminate countertops, and also a pendant light fixture for a unique charm that gives personality to your interior. You can go for different lighting fixtures but you need to consider the right colour, temperature, and scale of your light fixtures based on your space.
11. Use Reclaimed Materials To Your Advantage

Nowadays it has become a growing trend to opt for the charm and sophistication of the reclaimed materials as they give your interior a feel of cosy and comforting ambiance. If you wish to choose one of the budget-friendly small kitchen ideas, incorporate the use of rustic reclaimed wood and textured walls to make your interior feel inviting and lavish. The reclaimed materials are usually not the expensive choices but their appearance and feel help to create a comfortable and airy small kitchen.
12. Advanced Vertical Kitchen Storage Options For A Unique Ambiance

If you wish to maximize the practicality of your small kitchen interior while adding to its overall appearance as well, you need to consider the diverse small kitchen organization tips that are known for such purposes. One of the essential ideas is to go for vertical kitchen storage options such as mug hooks, pan racks, magnetic rails and clips, S-hooks, or hanging organizers for suspending everything from textiles to cutting boards or pots to measuring cups and to help a tight kitchen function smartly. This helps to create a visual interest in your kitchen area while increasing storage, ensuring that your most frequently used cutlery and dishes are within your reach.
13. Choose The Functional Kitchen Designs

When you are in doubt about which elements to choose and how to design and place the elements, you need to realize what your utmost priority is. If your priority is to make a functional kitchen, one of the best ways is to opt for different multi-functional kitchen elements. You should choose multi-functional cabinet designs, pullout shelves, or rotating countertops that can double as cutting boards and provide extra countertop space. Additionally, it is also often recommended to choose the kitchen appliances such as oven, dishwasher, or microwave and integrate them within the cabinets. You should check the best appliances for small kitchens and pick the sixes that can fit your cabinets. This will ensure you have all the necessary appliances and other elements while maintaining a decluttered kitchen design.
14. Island Might Be Too Space-Consuming, Go For A Half Island

There are high levels of chances that the full-size island does not fit your kitchen but that does not mean you should completely give up on the idea or plan of incorporating one. You can get a small or a half island that can fit naturally in your space and enhance its functionality like it was meant to be. This will enhance the overall workflow as you will get some extra countertop space for cooking and preparation and also the shelves or cabinetry in the small island ensure you have a space to keep your spices, foods, and other necessities.
15. Include A Breakfast Bar As An Extension To The Countertop

Make your kitchen more homely, inviting, comforting, and functional by adding a breakfast bar to it. It is often a smart move to incorporate a breakfast counter as an extension of your countertop or as an addition to a wall. In a home where space is at a premium, you should go for this chic, modern kitchen design where the kitchen and dining area are combined with the breakfast counter in your open-plan layout. You can equip the breakfast bar with lightweight, slim chairs or a slender bench for seating, and tuck them against the counter when not in use.
16. Invest in Smart Small Kitchen Organization Tips

You should incorporate the use of small organization ideas to optimize your drawer or cabinet space to enhance the smoothness of workflow and comfort of cooking. The common small kitchen cabinet designs are in themselves designed to ensure superior functionality in the space. Additionally, if you go for drawer organizers to segregate your utensils, and cutlery in tall units or pullouts, it will enhance the visual appeal while improving the workflow within your kitchen. Moreover, you can add shelves and racks to your pre-defined cabinet system for better organization and a decluttered look.
17. Play With Patterns And Textures

Try to make a look and ambience that serves as the focal point drawing attention to your walls, ceiling, and tiles allowing you to redefine the visual context of your kitchen. When you have a visually appealing kitchen, it becomes therapeutic to cook or prepare for cooking therefore helping in the comfort of functioning of the kitchen. You can incorporate fun patterns and textures while maintaining a balanced look. For example, if you have a busy pattern on one element, like textured cabinet panels, balance it out with simpler textures or solid colours elsewhere. You can opt for small-scale patterns and subtle textures in a small kitchen to make an organized look.
18. Create an Illusion of Space With Reflective Surfaces

Expert modular kitchen manufacturers or interior designers understand the value of mirrors or other reflective surfaces in creating an illusion of a larger space. It makes the space look significantly larger than it is. You should prefer the use of reflective backsplash or cabinet doors, and materials like glass, mirrors, or a glossy laminate that can make the space feel larger and inviting. The reflective surfaces are a game-changer in making your space feel spacious while avoiding creating an overwhelming or disorienting effect. However you need to be careful working with mirrors, it’s not the strongest or safest element in the world.
19. Extend the Backsplash Up to The Ceiling

It is the emerging trend to install countertop-to-ceiling backsplashes in small kitchens as they add to the illusion of height and vertical space in the limited space of the kitchens. If you extend the role of the backsplash from being just a protective layer for the walls and its aesthetics to drawing an eye upwards and creating an open and spacious feel in the kitchen, it will greatly add to the visual interest as well as the workflow of the kitchen. You can design these backsplashes with the help of intriguing wallpapers or the grace of patterned tiles for a customized look.
20. Consider The Look And Feel Of Light Wood

If you wish to have a cosy, welcoming, and comfortable atmosphere while also adding to the insulation and warmth of the spaces, you should consider creating different elements with the material of light wood. You can consider options such as teak, oak, or maple as they offer a durable approach, or the panels with distinct grains to create a textured feel along with the architectural uniqueness of the textures. You can opt for light-coloured themes with the timeless feel of light wood to make your kitchen look aesthetic and sophisticated.
21. Pay Attention To Designing The Kitchen Ceiling

While planning to create a cozy feel in the kitchen, people often neglect the importance of the ceiling which can have a huge impact on the overall look and comfort of the space. You should start by adding a patterned wallpaper or a vibrant colour that can help to create a balance with the overall theme of the space. You can create a playful vibe or an illusion of increased height to add to its impression on your guests. Additionally, you can use the ceiling to enhance the storage options as well as it carries the strength to hang numerous decorative elements or hanging baskets to itself. You might have seen flower pots hanging, but you can hang a fruit basket for a rustic charm while serving an important function.
22. Experiment With The Fluted Patterns

If you wish to create the look and feel of a spacious kitchen with the coolest kitchen interior design ideas, try to opt for liner patterns with the grace of fluted panels that draw the eye upward creating the illusion of higher ceilings and making the kitchen feel more spacious. You can create an interesting play of light and shadows with different colours and elements, opt for modulated textures by incorporating such textures in your backsplash, and use the fluted panels as the cabinet door fronts to use different hardware elements to maximize every inch of space in a compact kitchen. You can also search the diverse small kitchen decor ideas and use a variety of materials like wood, PVC, or MDF, based on your personal; choices, preferences and design needs.
23. Use Decorative Art Pieces

You can first design your kitchen based on your personal choice of wall colours, tile designs, and ceilings to make the kitchen feel stylish and dynamic, countering its small size. Additionally, add to the elegance of your kitchen by incorporating exclusive art pieces that align with your colour scheme, aesthetic style, and overall personality. You first need to research a bit on Pinterest, eBay, and other social media platforms and then select captivating works that complement your kitchen decor and cutlery sets, creating visually interesting displays on your walls and countertops.
24. Create A Contrast With Materials, Colors And Textures

If you want your kitchen to look bold and dramatic with a strong personality that just captivates every eye it meets, make a contrast by mixing and matching materials, textures, and patterns in your interior design for a small kitchen to create a unique and personalized space that reflects your style. You can pair sleek and modern materials like steel, and concrete with warm or timeless ones such as brick or wood to create a smooth contrast with your design. However, with this approach, you need to ensure that you don’t use a large number of colours or materials and consider the proportion of the materials for a cohesive and visually appealing result.
25. Build Your Vintage Aesthetic in A Small Kitchen

Create a feel of an Indian traditional kitchen by opting for the vintage small kitchen remodeling ideas aimed at bringing the grace and charm of timeless kitchens. In such designs, you need to create a perfect blend of vintage touches, warm colours, rich textures, nostalgic elements, and clever storage solutions, to create a kitchen that is not just stylish but also functional and inviting. You should consider the use of small kitchen interior design solutions such as shaker cabinets, subway tiles, and farmhouse sinks, to ensure your kitchen offers remarkability for years.
26. Customize Your Kitchen Layout

The esteemed names among the top interior designers and kitchen renovators offer many incredible open kitchen layout ideas or L-shaped designs, even a U-shaped kitchen to enhance workflow and functioning of the space with maximum efficiency and comfort of movement. They can help you to optimize the awkward spaces in a small kitchen with odd angles by tailoring lower cabinetry to fit and also help you to position a peninsula or a breakfast bar to create a layout that might be unique as compared to the standard ones but offer a superior standard of ease of operation.
Choose The Best Modern Small Kitchen Ideas For Enhanced Functionality And Aesthetics
When it comes to designing a small kitchen, everyone wants to select the best interior design options to maximize the practicality of the spaces while creating a kitchen that enchants everyone. Maximizing space in a small kitchen is all about smart design choices, innovative storage solutions, and a touch of creativity, and that creativity often comes with the qualifications and experience of modular kitchen manufacturers. No matter the size or aesthetics, you need to create a kitchen that elevates your cooking experience, making your kitchen a joyful place to cook, entertain, and relax.
Read Also: 25+ Small Kitchen Interior Design Ideas For Compact Homes
Read the full article here









