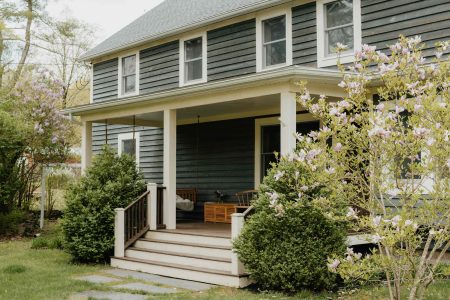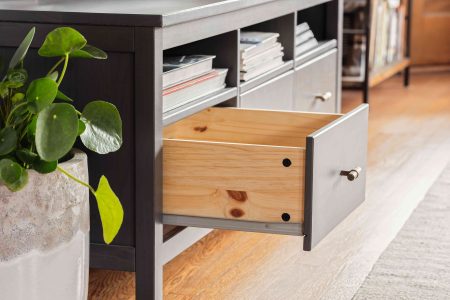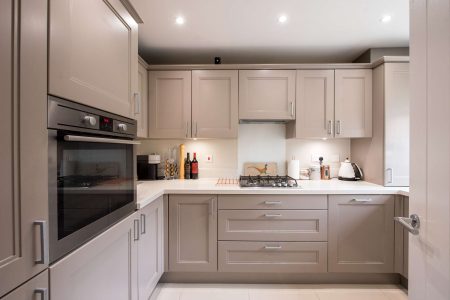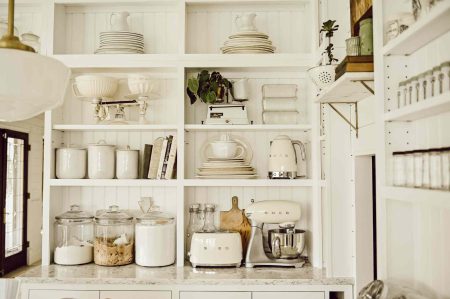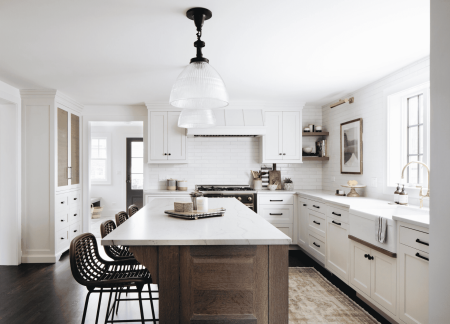Many homeowners these days prefer small living spaces that speak of modern lifestyles. Given the limited space at their disposal, designing a kitchen that is both functional and stylish will prove to be one of the challenging yet exciting tasks. To be sure, a small kitchen does pose some design challenges but with the right approach, it is quite possible to turn even the smallest of kitchens into a work of breathtaking beauty and efficiency.
These little kitchen interior design ideas will boost your creativity to help you breathe new life into your space when you are designing a new home or remodeling. From modular kitchen interior design concepts to creative storage solutions, we have some solutions for you. This guide has been prepared to get you familiar with everything about kitchen interior design, small kitchen interior design ideas, and how to bring your vision to life.
25+ Small Kitchen Design Ideas For Maximizing Space in Compact Homes
1. Opt For A Modular Kitchen Interior Design That Is Space Efficient
A modular kitchen is the best option available for small kitchen interior design in this respect. Modular kitchen, modules made of prefabricated units that would fit nicely into the space. These units can be customized to meet your needs and style preferences. Modular kitchens with smart storage options, like pull-out racks and overhead cabinets, tend to maximize functionality without losing even a single inch of style.
Modular kitchen interior design also gives you the flexibility to decide on the material and finish you would want to have within your budget. Whether it is wood, acrylic, or laminate, modular kitchens come in all options of aesthetics and budget, which can be useful for compact spaces as well as varying budgets.
2. Make Use Of Light-coloured Paints To Create An Illusion Of Space

Small kitchens easily become cramped unless the kitchen is designed carefully. The easiest space illusion to achieve is that of a more airy and open small kitchen by using light colours. Whites, off-whites, pale greys, and light pastels can make your kitchen very airy looking. In addition to that, light colours reflect natural light and make the room feel brighter.
However, you can use some pieces to give it a pop of colour if you want a little personality without overall dark tones. This is achieved by adding colourful touches, such as brightly coloured backsplashes, cabinet knobs, or a feature wall.
3. Take Full Advantage Of Open Shelving For That Sleek, Modern Feel

One of the most popular modern interior designs in the kitchen includes open shelving. The great thing about using open shelves is that, apart from offering the benefit of making your kitchen look more spacious, it even adds a touch of style. Taking away unsightly cabinets and giving you easy access to dishes, glasses, spices, and so on, an open shelving feature just proves to be perfect for showcasing good porcelain and even having a few greenery or decorative items.
However, open shelving does require upkeep and organization. In order for it not to be messy, maintain neatness and style, using identical containers and baskets for dry goods.
4. Minimalist, Multifunctional Furniture

A time when space is confined necessitates the use of compact and multifunctional furniture. A kitchen island that serves as a prep space and a breakfast bar will be super; you may also opt to install a table that can be extended whenever more seating is required. Modern kitchen designs would include foldable tables with storage on the walls that are foldable and may be stashed away when no longer needed.
Multifunction furniture is one way of ensuring that space in the kitchen is saved and has a sleek, efficient look.
5. Mount Vertical Storage To Maximize The Space

This can be the biggest dilemma for those small kitchens: storage. Cabinets can extend up to the ceiling and utilize your vertical space. You can use the added storage for rarely used items or extra kitchen tools. You can add tall pantry cabinets or hanging racks for pots and utensils, where possible, along with tall cabinets that are just attached to the walls.
This helps open up usable counter space while keeping your kitchen organized and functional. Full utilization of the vertical space in your kitchen.
6. Sleek And Modern Appliances

Bulky appliances can overwhelm even the smallest kitchen and even create the illusion that a small room feels cluttered. For a modern and efficient kitchen, invest in sleek, space-saving kitchen appliances. Compact dishwashers, under-cabinet refrigerators, and slim-range hoods are just some examples of the type that are perfect for small kitchens but still offer high performance.
The kitchen interior design cost-benefit analysis of these two can be weighed as such: although these appliances are more expensive initially, they will pay for themselves in the long run by using much less energy. Some points to keep in mind:
- Always use energy-efficient appliances to reduce utility bills over time.
- Use methods of space optimization.
- Install high-quality appliances that will last long and reduce the replacement costs in the long run.
- Make use of sleek appliances like compact dishwashers, integrated refrigerators and slim range hoods.
7. Use Glass Cabinet Doors

Another smart design idea for small kitchens is transparent glass-fronted cabinet doors. Transparent cabinets provide the illusion of more space, and this impression creates the ambience of a bigger kitchen. Glass doors also let you display beautiful pieces or decorations, and this personal taste gives an element to the interior of the kitchen.
8. Use Minimalism

One of the most effective small kitchen interior design ideas is following the minimalist approach. By removing all unnecessary stuff and concentrating on clear lines and simple shapes, you can really create a feeling that your kitchen is less cluttered and more spacious. Minimalist designs usually employ hidden handles, flat-panel cabinets, and discreet detailing creating a sleek and modern feel. Use neutral tones, streamlined appliances, and storage solutions that assist the homeowner in maintaining an uncluttered, organized feel for a minimalist look.
9. Use Corners For Storage

Most small kitchens have wasted corner spaces that can become storage treasures. Corner pull-out cabinets and lazy Susan shelves help you make the most out of the available space. These solutions do not waste precious storage but make it easier to access items located out of the way.
10. Install A Breakfast Bar Or Counter Extension

A small kitchen does not need to mean sacrificing functionality. Adding a breakfast bar or a countertop extension can provide extra prep space or casual dining without using too much of the floor space. Choose a countertop that compliments the design of your kitchen, be it sleek marble, wooden finishes, or maybe quartz.
11. Install Undermount Lighting

Undermount lighting illuminates workspaces without taking up space from the counters. Adding LED strip lights under the cabinets or down shelves makes it warm and functional. In addition, it provides task lighting but, above all adds a touch of elegance to your home kitchen interior design.
12. Sustainable Materials For Small Kitchen Interiors

When you design your small kitchen, you will need to select materials which are not only stylish but also resistant. Whether you’re choosing countertops, flooring, or cabinetry, be sure that the materials you settle for are easy to maintain and will last for a long time without wear and tear. For example, granite, quartz, and stainless steel are great countertop choices, and vinyl or ceramic tiles are ideal for flooring.
13. Use Reflective Surfaces For Brilliance

To add some sparkle and make your small kitchen feel more open, you might consider incorporating some reflective surfaces. Stainless steel appliances, glass tiles, and glossy cabinet finishes all reflect light so your space feels larger and airier. There’s also another excellent way to add a little shine to your kitchen: mirrored backsplash tiles.
14. Use Natural Elements: Wood

Natural materials, whether wood or stone, add an organic texture and warmth to a space, such as a kitchen. Light wood tones are especially flattering in the smallest kitchens because they help open up a space while still offering that rustic charm. Wood shelves or countertops and wooden panelling can help bring in organic textures in your kitchen design.
15. Seek A Pull-out Pantry

Cabinet space can be woefully short in an arrangement, but it’s a problem that a pull-out pantry will do away with. These narrow, vertical storage units pull out when you need them to offer considerable room for food, spices, and small kitchen appliances. You can hide them away when not in use, thereby keeping your kitchen neat.
16. Occupy Minimal Space With A Space-Saving Sink

A deep under-mount kitchen sink will give your room kitchen a spacious look while enhancing its aesthetic appeal. This kind of sink is also sleek and modern: there are no edges to it, which makes it neat to clean up and maintain. The best thing about it is that it makes the most of small kitchens without sacrificing functionality since it maximizes available counter space.
17. Easy Flow And Movement Design

In a small kitchen, the area must be functional. Design with the flow of movement in mind. Create a kitchen work with the best distance between the stove, sink, and refrigerator. This layout will make cooking, cleaning, and meal preparation efficient and comfortable.
18. Maximize Small Kitchen Space With An Expert Interior Designer

If you feel that you will not have time to address every little detail of the design process in your small kitchen, then hire a professional interior designer for your kitchen. They can help optimize the space best according to your style preferences and budget.
An interior designer can help you choose the best colours, materials, and arrangements, and also give recommendations regarding practical storage solutions and space-saving designs. They can befriend your budget to bring you that kitchen dream – modern minimalist style or rustic, warm, and cosy.
19. Consider Smart Kitchen Technology

Adding smart kitchen gadgets to your small kitchen will even make it operational as well as enhance your experience of cooking. This can include a fridge, voice-controlled lighting, and an oven controlled by an app. These gadgets will make your kitchen efficient modern and stylish.
20. Storage With Hidden Solutions

For an organized small kitchen, don’t forget the hidden storage potential. Add pull-out trash bins, include pull-out cutting boards, or add hidden drawers in your cabinetry. These clever solutions will keep your kitchen functional and tidy, even when space is limited.
21. Add A Bold Backsplash

A bold, colourful backsplash can inject personality into your kitchen without wasting a square inch of space. Whether in colourful tile pattern designs, mosaic designs, or geometric depictions, a great backsplash can spice up a small kitchen and still add visual interest without cluttering the place. Let your chosen tiles complement the rest of your modern interior designs. You could go with subway tiles if the need is to be clean and time-effective or experiment with bold colours and textures for that more modern or eclectic appeal.
22. Monochromatic Design

Another small kitchen interior design idea that can create a cohesive look and feel spacious is through the use of a monochromatic colour scheme. You keep to various shades of the same colour white, grey, beige, or even soft pastels- and you create an aesthetic view that makes the space look larger and more open. Modern kitchen interior designs therefore work well with monochrome as sleek lines and minimal features are used in detail.
Of course, monochromatic design reduces your choices even further, letting you focus on what will work best for a given context in terms of material quality, furniture placement, or general ambience.
23. Develop A Versatile Floor Plan

Flexibility is much needed in small kitchens through modular layouts. Modular kitchens provide different kinds of layouts, which can be availed of namely; U-shaped, L-shaped, or even galley designs. You can also have customized cabinets or moveable kitchen islands so the space can vary as needed whether for dinner party guests or just an evening meal for one.
Some modular kitchen designs even provide moveable countertops, which can be adjusted to fit the size of your cooking space. This maximizes all available space while keeping your kitchen flexible and adaptive to changes in needs.
24. Use Sliding Or pocket Doors in The Kitchen

In small kitchens, swinging doors tend to devour much-needed space; these kitchen door alternatives open up your kitchen’s floor plan while helping you maintain privacy. These doors tend to be especially useful in dividing kitchen space from other household areas or hiding appliances and storage.
Sliding doors are available in frosted glass, wood panelling, or any other design you want, and they should never clash with the overall concept of your kitchen’s aesthetic.
25. Bring in A Touch Of Green With Indoor Plants

Bring in a touch of natural beauty and incorporate some indoor plants to complement your small kitchen. From adding some visual curb appeal to a kitchen to purifying the air, these plants are perfect for bringing nature indoors. Little potted plants on countertops or windowsills, or hanging planters, add that refreshing organic element to your design.
Other small herb plants include basil, rosemary, and thyme- these may be mounted on the countertop as well for easy access while cooking.
26. Consider Custom Countertops

With a small kitchen, every inch counts, and custom countertops can help maximize limited space. You may create custom countertops to fill your kitchen with exact measurements and install built-in features, including extra drawers or storage, built-in cutting boards, or even the integrated sink design. Use long-lasting materials like granite, marble, or quartz to ensure practicality and durability.
27. Use Hidden Appliances For Sleek Looks

To make your small kitchen look more clean and streamlined, consider the option of having appliances hidden in cabinetry. Built-in appliances such as a microwave, dishwasher, or refrigerator help reduce visual clutter while making your kitchen look sleek and well-arranged. These built-in solutions can also be helpful in saving space, so you can have more open areas on your countertops.
28. Add A Touch of Texture With Patterns

Textures and patterns can add a lot of depth and interest to a small kitchen. Add a matte or brushed metal to the cabinetry, or use some patterned tiles on the backsplash. A textured wall or ceiling will bring visual interest without overwhelming the space. However, make sure you don’t overdo the patterns so they do not conflict with your colour scheme or the room seems even cramped.
29. Invest in Quality Lighting

Lighting plays an important role in any kitchen design, be it small or large. Making your kitchen seem bigger and a lot more functional is possible with layered lighting created by ambient, task, and accent lighting. The light was installed above the counters, under-cabinet lighting, and spotlights for highlighting the most-used countertops, sinks, and stoves.
Opt for energy-efficient LED lights for longevity and sustainability. Install dimmer switches to set lighting based on different times of the day or your mood, as a kitchen can be a very versatile place yet invigoratingly inviting.
30. Add Personality With Art And Accents
And, of course, do not forget to add personality to the house kitchen interior design. Add artwork, framed photos, decorative bowls, or unique cooking tools that make your kitchen feel cosy and inviting. When it’s about what added touches take up little space and add warmth, but character to your design – it can be done.
Conclusion
Smarter choices for planning a small kitchen interior revolve around the maximization of space, functionality, and beauty. It might look like a minimalist kitchen interior or a modular design, but always expect an endless possibility on how to shape your kitchen into the warm centre of your home, no matter its size. Here, while designing your small kitchen, remember that good design is not just about how pretty it looks; rather, it’s in fact about the place where the kitchen will serve the purpose of functions of cooking routine and may be driven into improving daily life. From the best storage solution to the modern interior design of the kitchen, every detail should be well thought out for fulfilling needs with your personal preference.
It’s difficult to know where to start. Often, a consultation with kitchen interior designers who specialize in the field is invaluable, and years of experience go into designing an attractive and functional kitchen while respecting your budget and timeline. With these small kitchen interior design ideas, you now have a toolkit of creative solutions to help make the most out of your compact kitchen. Challenge this little confined space, and be inspired by these design tips as you create a kitchen that works for you and your lifestyle.
After all, the recipe for any kitchen, perfect in itself, is a balance—between beauty, efficiency, and functionality. Whether you are remodeling, building a new home, or simply looking for ways to update your current space, this collection of ideas will guide you toward a stylish, functional kitchen where every inch counts.
Read Also: Small Modular Kitchen Design Ideas
Read the full article here





