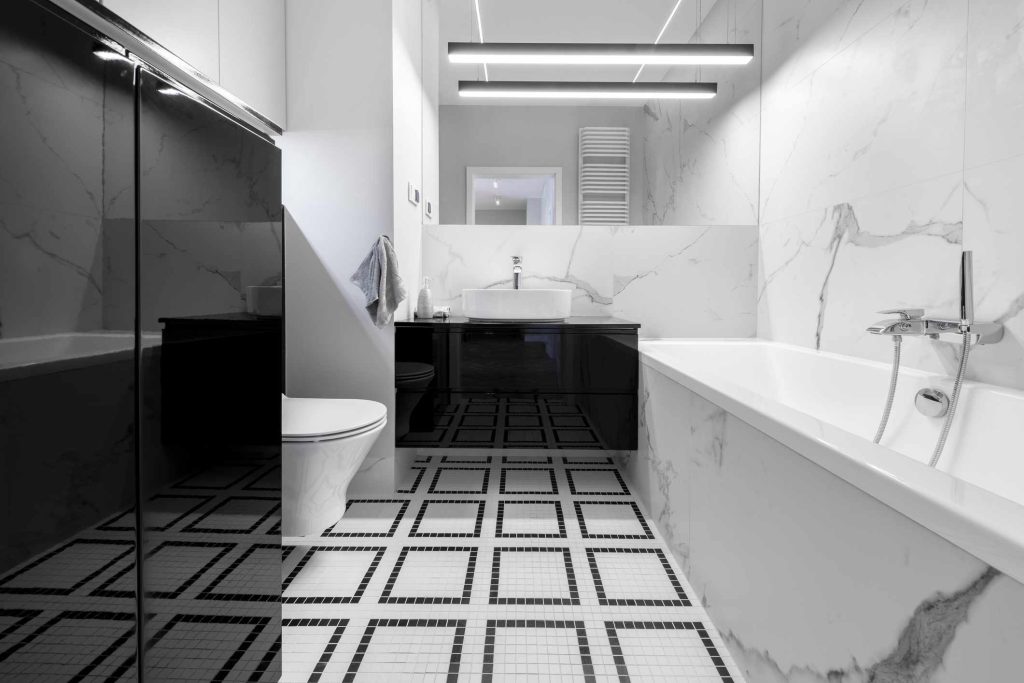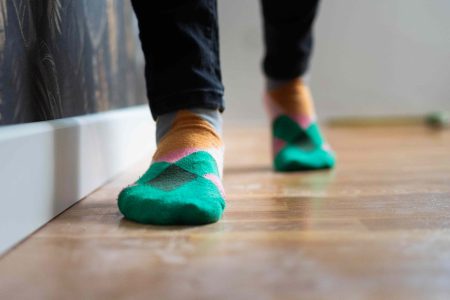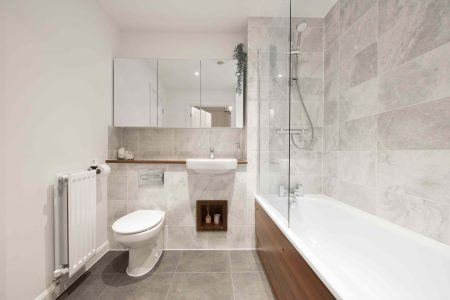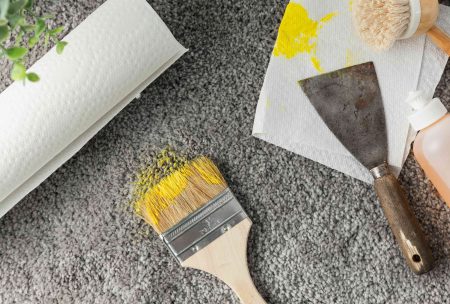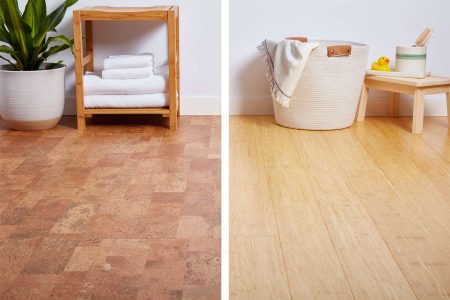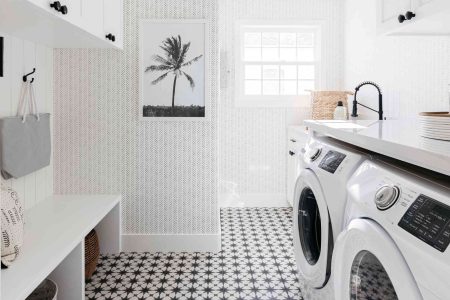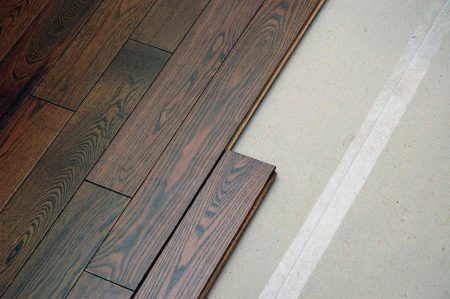Bathroom tile is one of the most durable, moisture-resistant, and beautiful types of floor coverings you can use in that space. Installing your own bathroom tile is an intermediate-level project with a moderate learning curve that most homeowners can accomplish. The results are gorgeous with superior performance for years to come.
One of the best things about tiling a bathroom is that it is typically a small project, and this lends itself to slowing down to perfect your tiling skills. Short of tiling a shower pan, tiling a bathroom floor requires the highest degree of floor waterproofing found within the home.
Basics of Bathroom Floor Tiling
As you begin this project, there are a few basic tips to help you complete the job seamlessly. With these aids, most do-it-yourselfers should be able to tile a bathroom floor.
- Tiling tools and materials can help.
- Uncoupling tile membrane, installed between the subfloor and the tile, adds waterproofing and breaks the bond between the subfloor and the tile, preventing tile cracking.
- Plastic tile spacers create perfectly spaced tile seams with no need for guessing.
- Notched trowels dispense the right amount of thinset.
- Pre-mixed thinset eliminates the need to blend dry thinset mix with water.
Codes, Regulations, and Permits
Installing bathroom tile may be subject to local building codes and permit requirements. Check with your local permit office for information.
Safety Considerations
Operating a wet tile saw can be dangerous not only because of the cutting blade but because wet tile saws mix water with electricity. Consult your wet tile saw’s instructions for safety guidelines including, but not limited to, creating a drip loop in the electrical power cord and plugging the saw into a ground fault circuit interrupter (GFCI) outlet.
Warning
Be particularly cautious when using power tools in a bathroom to prevent electrocution, especially if your experience is limited. When in doubt, consult or hire a professional.
Before You Begin
Remove as many items from the room as possible. Remove the toilet, the baseboards, and if feasible, remove the door jambs; if not, you will later be able to undercut them.
When you are only tiling your bathroom and making no other changes, you do not need to remove the cabinet and shower/bathtub—you can tile right up to the edge. If this is a complete bathroom remodel, you may wish to tile under the cabinet as this gives you the freedom to make changes later without retiling. Always install tile before installing the toilet.
What You’ll Need
Equipment / Tools
- Notched tile trowel
- Rubber grout float
- Chalk snap line or laser level
- Multi-tool with wood cutting blade
- Wet tile saw
- Rail tile cutter
- Tile nipper
- Indelible marker
- Tile spacers
- Bucket
- Thin cardboard spacer
Materials
- 12-inch ceramic or porcelain tile
- 3/4-inch tongue-and-groove plywood (as needed)
- Uncoupling tile membrane
- Floor leveling compound
- Thinset
- Tile grout
- Grout sealer
- Grout haze remover
Instructions
How to Tile a Bathroom Floor
-
Determine if Current Floors Should Be Removed
Before you can begin tiling, it’s important to determine whether you can lay tile on the finish flooring or if it must be removed. Keep in mind that adding tile on top of your current floors will raise the total height of the floor.
If you have concrete or laminate floors in your bathroom, new tiles can be laid directly on top of the current flooring (as long as it’s in good condition).
Hardwood floors can be tricky. Original wood floor boards may have warped over time, and tile requires a level surface. Backer board may be used underneath the tile if minimal leveling is needed.
-
Prepare the Subfloor
The bathroom subfloor should be flat, level, and free of damage. When remodeling an old bathroom, you may find water damage near the shower/tub, toilet, and sink. Replace any damaged subfloor with like material. If replacing the entire subfloor, use 3/4-inch tongue-and-groove plywood. If the subfloor does not need to be replaced but has low spots or minor dips, mix and pour a floor leveling compound on those spots, then allow to fully cure.
-
Install the Uncoupling Tile Membrane
Prepare your bathroom floor for tile by installing a tile membrane under it, which will help prevent cracking over time. Tile membrane also waterproofs your bathroom floor under the tile to protect the subfloor.
With a tape measure, transfer the size of the bathroom floor to the off-site uncoupling tile membrane, placing the marks on the membrane with an indelible marker. Cut the membrane. Prepare the subfloor by skimming out unmodified thinset grout, then press the membrane into the still-wet thinset. Press firmly to seat the membrane. Let the membrane and thinset bond for 24 hours.
-
Design the Tile Layout
Depending on the size and style of the bathroom, as well as the tile itself, you have many tile patterns to choose from, such as grid, brickwork, and diagonal. Strike a line down the center of the room with the chalk snap line or laser level’s vertical line feature. Use the tape measure to determine the center point.
-
Dry-Fit the Tile Layout
Dry-fit your tile by placing each tile (with spacers) in its desired location. Start tiling your bathroom floor from the center line outward for even cuts around the edges and a cohesive pattern throughout the room. Experiment with different positions. Ideally, the most visible sections should receive full-size, uncut tiles.
-
Cut the Door Jambs
If you left the door jambs in place, lay a tile with a thin cardboard spacer underneath the tile. Mark the door jambs with a pencil. Remove the tile and spacer, then cut the door jambs with the multi-tool.
-
Fill the Tile Membrane Cavities
Mix up the thinset (if a dry mix) in a bucket. With the straight, un-notched side of the trowel, fill the tile membrane cavities with thinset mortar.
-
Install the Tiles With Thinset
Use the notched side of the trowel to spread thinset mortar across a small section of the floor, generally about 2 feet by 2 feet. Butter the back of a tile with the thinset, as well. Press the tile firmly onto the floor. As you progress to adjacent tiles, insert tile spacers.
-
Cut the Tile
As you move through the installation, cut the tile to size, as needed. Edge tiles can be cut with either a rail (or snap) tile cutter or a wet tile saw. Cutouts for field tiles around cabinets, doors, and the shower can be cut with a tile nipper.
When it comes to the toilet, you should always remove it before laying tile for the best chance at a seamless fit and flush floor. If you are pressed for time and this is a quick renovation, you can tile the bathroom floor around the toilet by cutting tiles with the tile nipper.
-
Apply Tile Grout
After the tile has fully set (about 24 to 48 hours), mix the tile grout and apply it with the rubber grout float. Pull the float firmly toward you, diagonally across the tiles.
-
Remove the Grout Haze
After the grout has cured, add grout haze remover to the bucket with cool water. Clean the grout haze from the tile surface with the tile sponge.
-
Seal the Grout
After the tile has dried, apply grout sealer. This will prevent water from percolating through the tile seams and under the tiles.
-
Can you lay tile directly on subfloor?
Tile cannot be laid directly on a plywood subfloor, as the wood below the tile may lead to cracks. However, it’s common to lay tile directly on a concrete subfloor as long as the floor is in good condition.
-
Is there a difference between floor tile and bathroom tile?
Tiles used in the rest of your home may be applicable for the bathroom, but not in all cases. Most importantly, they need to be water- and slip-resistant to ensure safety and prevent water damage.
-
Can you lay tile and grout on the same day?
Tile should be left to dry for 24 to 48 hours before grout is applied. Rapid-setting tile adhesives are available that can speed up the process, but in most cases, it’s best to allow plenty of time for a level, sturdy finished project.
Read the full article here



